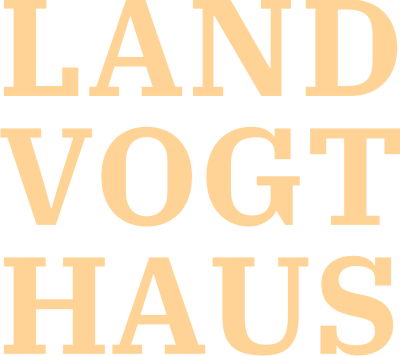HISTORY OF THE
LANDVOGTHAUS



The so-called Nidfurner Hueb was mentioned as a profitable estate in the toboggan of the monastery Säckingen in 1300. It was until the end of 14th century that the bailiff of this monastery was residing in a tower house of which the foundation walls still exist.
In 1526 a three stories manor in the late gothic style has been built and was inhabited by the Blumer familiy as a ancestral seat. In the second half of the 16th century Othmar Blumer III draw up plans for the extension of this family estate. Probably it was meant an addition of stories.
It was only Peter Blumer (1587-1669), Othmar's son, who realised in 1640 these construction plans. The house owes its present form to him: He put on two more floors still in the late Gothic style with additional rooms and two banquet halls under a steep gable roof.
During construction only local materials like stones and wood were used which was, taken from Blumer's abundant possessions. The property has been aligned to the cardinal directions according to the geomantic knowledge yet known in the
17th century: thus strong power fields can be identified in the vaulted cellars.
The walls are almost one meter thick reaching below the mighty roof. The layout of the rooms is symmetrical being characterized by spacious foyers and considerable ceilings. Late medieval elements such as walls made of timber and narrow staircases shape much the interior of the house; windows and pillars made of yew wood, as well as carved ceilings.
In 1786 the lintel of the main entrance door and well as various door insed the house were replaced; in some rooms parquet floorings were laid and in the Southern drawing room a tiled stove has been built in. No other structural modifications were made since that time. Peter Blumer's decendants inhabited the manor up to the 1920ies. The building is considered one of the few houses of the late Middle-Ages in Switzerland largely still in its original condition.
The present owners of this beautiful manor have furnished authentically the house and have also layed out a historical fruit garden (Icomos).









